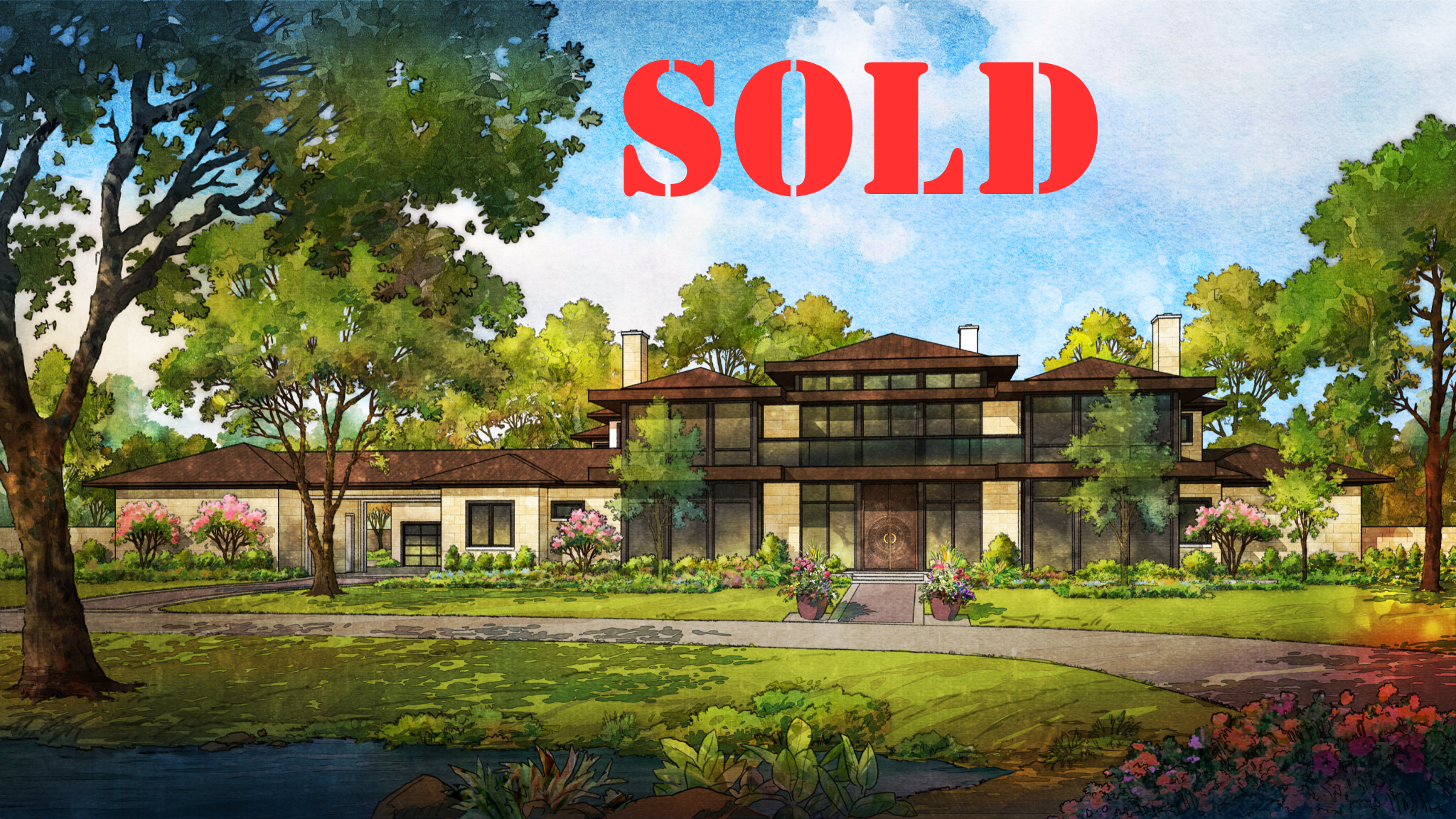5539 WALnUT HILL LANE
5539 WALNUT HILL LANE,
DALLAS, TX 75229
TABULATIONS
Per Plans: •12,520sq. ft. Living •2,126sq. ft. Garage/Porte Cochere •914sq. ft. Covered Exterior •15,560sq. ft. Under Roof •Lot Size: 1.83 acres.
SALES INFORMATION
•Five Bedrooms •Five Full and Three Half Baths PLUS Area for Future Bedroom and Bath •Private Master Wing •His and Her Master Bath with Steam Showers •Den/Game Room •Two-Story Great Room •Formal Dining Room •Grand Foyer with over-looking Bridge Above •Formal Library •Gourmet Kitchen with Morning Area with Fireplace •Butlers Pantry •Bonus Fridge, Sink, Warming Drawers •Wet Bar •TV Room •Glass Wine Vault •Study •Two Offices •Large Sound-Proofed Theater •Mud Room •Four Fireplaces Inside •Two Gamerooms •Exercise Room •Private Guest Suite Downstairs •Five-Car Garage •Elevator •Expansive Veranda with Outdoor Fireplace & Grill •Pool w/ Spa & Water Feature •Utility with Ample Cabinetry •Extensive Storage both Upstairs and Down •Shared Balcony upstairs for Bedrooms 1 and 2 •Legal Description: Lot 1C, Block 1/5516, Crespi Estates, City of Dallas, Dallas County.
STRUCTURAL SPECIFICATIONS
•Engineered Pier & Suspended Structural Slab Foundation •DuPont Tyvek Exterior Housewrap •Solid Panel Roof Decking •Engineered Open Web Floor Truss System. •Extensive Soundproofing Throughout.
FINISHES
•Custom Wood Entry Door •Stone Entry Floor •Hand-Scraped Hardwoods in Study, Great Room, Kitchen and Master Suite •Inlaid Marble Floor in Powder •Special Finish Kitchen Cabinetry •All Eight Foot Solid Core Paneled Doors and Designer Hardware •Extensive Granite Throughout •Vaulted and Beamed Ceilings •Patterned Marble Flooring and Tub Surround In Master Bath •Structural Glass Master Shower •Elaborate Master Closets with Extensive Shelving, Packing Tables and Built Ins. •Structural Glass with Metal Capped Handrails •Frosted Glass Garage Doors.•Standing Seam Metal Roofing.
EXTERIOR SPECIFICATIONS
•Contenporary Design by Architect, Richard Drummond Davis •Stone and Stucco Exterior with Cast Stone Architectural Elements •Roofline Foam Insulated Ceilings R-23, Spray Foamed Insulated Walls and Polycell Sealant •Double Pane Insulated Aluminum Clad Quaker Windows •Oversized Insulated Wood Architectural Garage Doors •Patterned Concrete Drive & Lead Walk •Fully Landscaped and Sprinklered.
EQUIPMENT SPECIFICATIONS
•High Efficiency 96% Efficiency Lennox 20 SEER Variable Speed Zoned Air Conditioning with 10-Year Warranty and Bedroom Humidifiers Unit Gas Heating and Electric Cooling •Gemini Zoned Security System with Smoke, Fire Alarm and Carbon Monoxide. Alpha Readout. •Audio/Video/Communications Pre-wired •Tankless Water Heating System. •Category 6e Wiring Throughout •Zoned Interior Fire Sprinkler System •Lift Master Garage Door Openers •Lutron System in Main Areas. •Decora Rocker Switches Throughout •Recessed LED Can Lighting Throughout •36” Sub Zero All Fridge •36” Sub Zero All Freezer •Icemaker, Dishwasher, Mini Fridge & Winecooler in Wet Bar •60” Eight Burner Wolf Range •Steam Oven •Warming Drawer • 36” Ref/Freezer in Pantry •Under-Counter Fridge in Exercise Room •42” Wolf BBQ Grill with Hood.
SPECIFICATIONS SUBJECT TO CHANGE WITHOUT NOTICE

